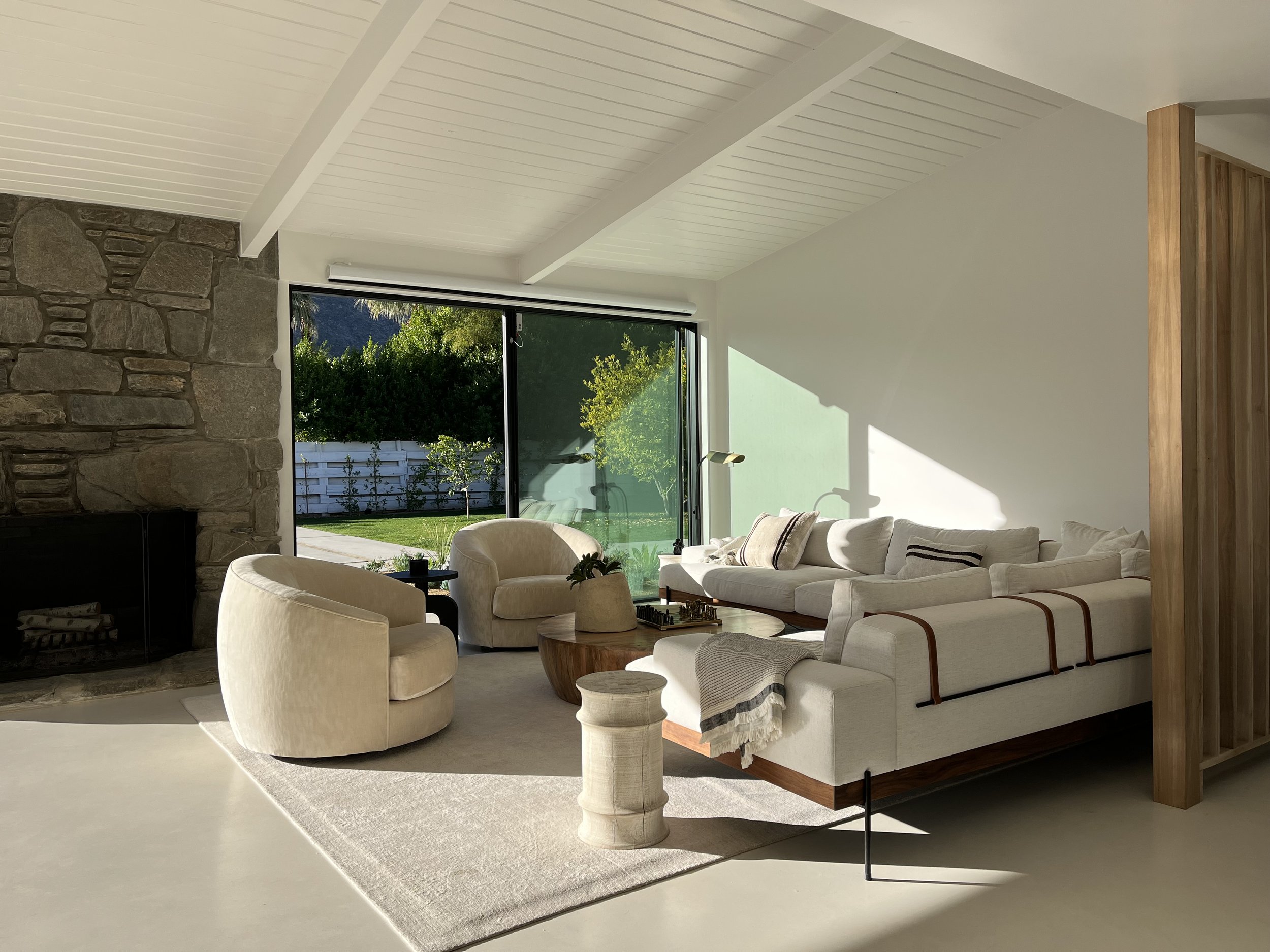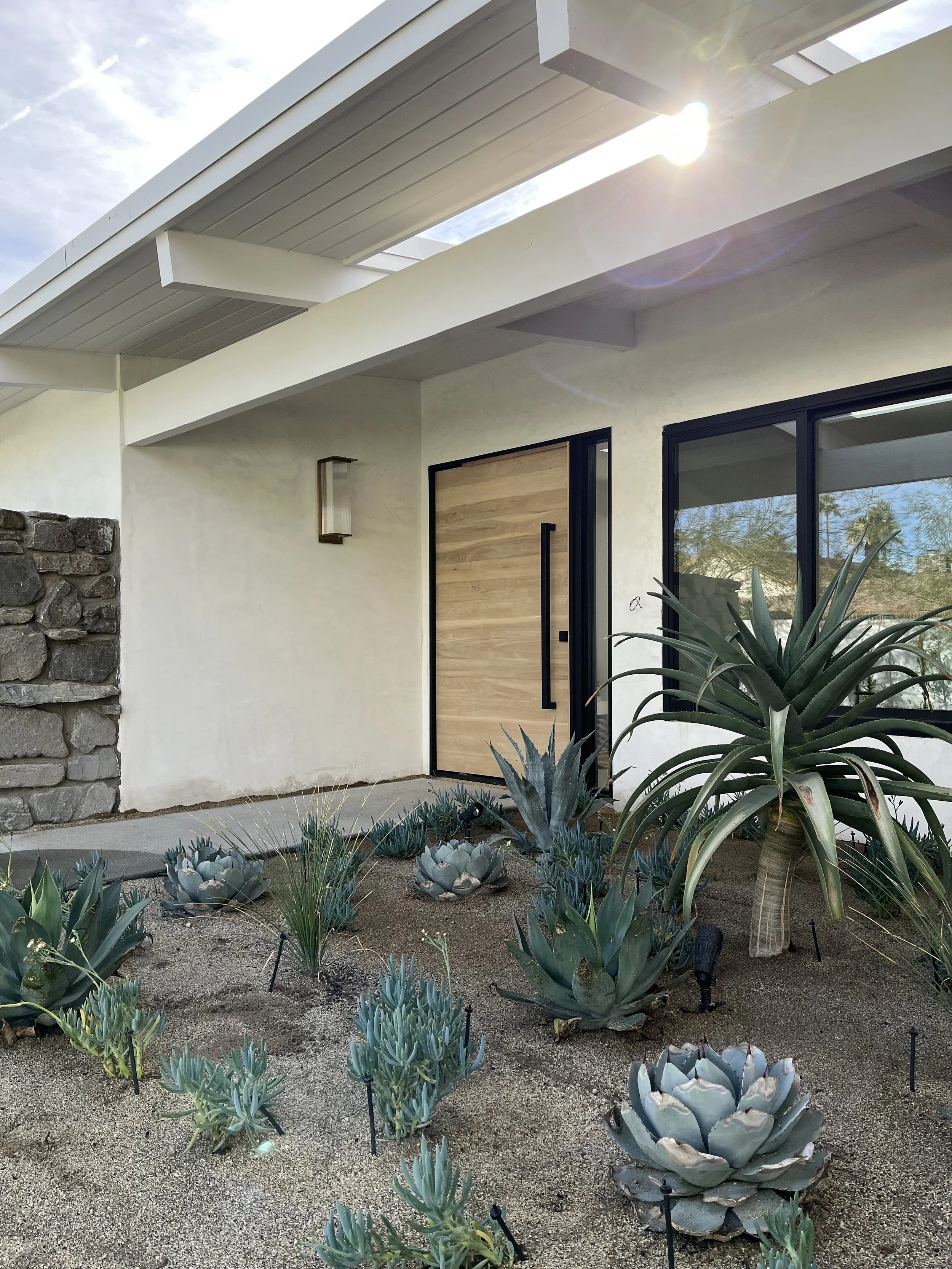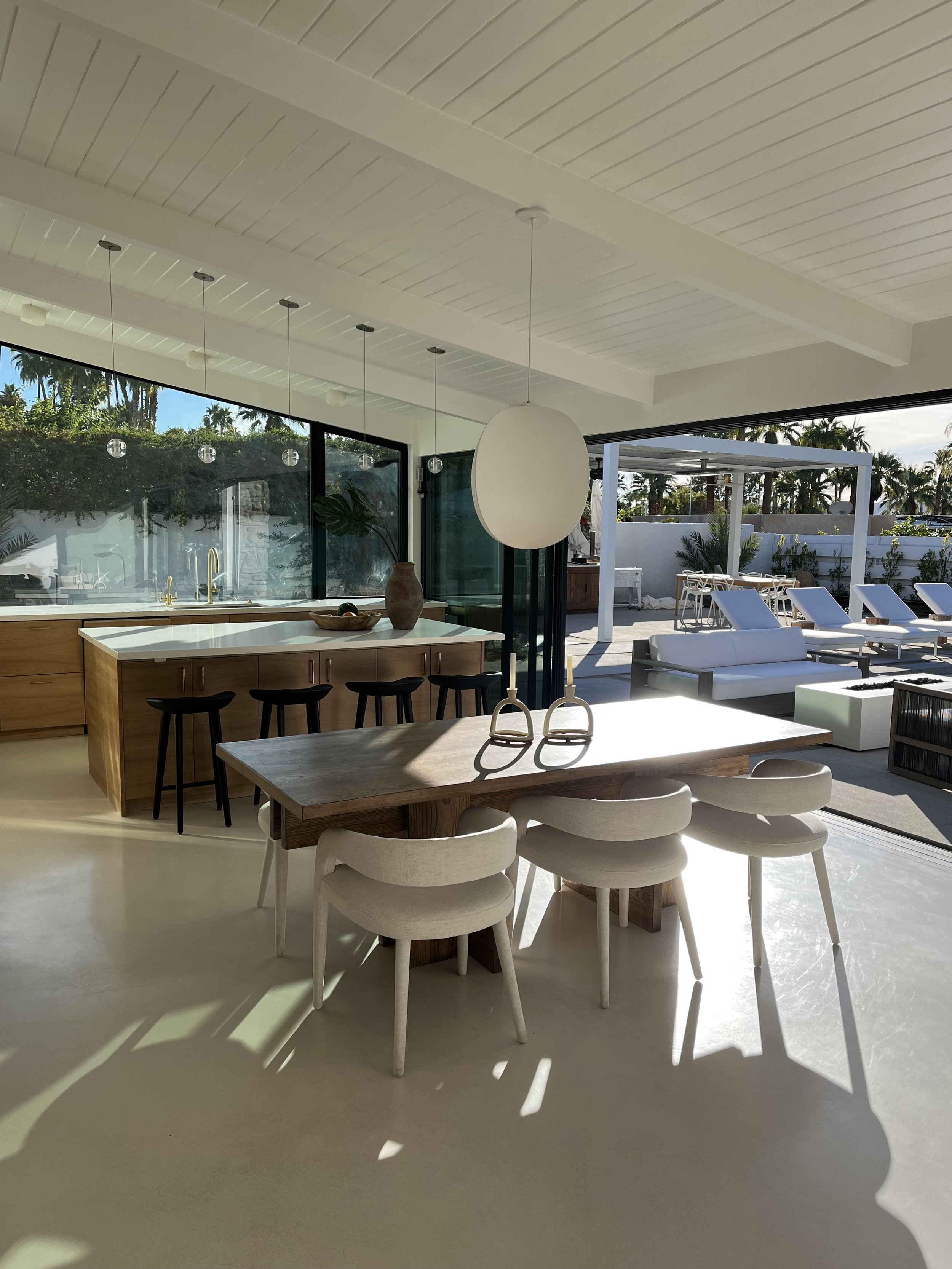
cAMINO SUR RESIDENCE PALM SPRINGS, CA
RENOVATION AND INTERIOR DESIGN, 2022
4 bed · 3.5 bath · 2197 SF
This project is a renovation and addition to an original Charles DuBois home built in 1958 in Vista Las Palmas area of Palm Springs, California. The original layout, post-and-beam construction and stone fireplace offered a great starting point, but the home was shut off from the spectacular back yard and mountain views.
The primary goal with the program was to maintain the unique character of the original structure while upgrading the home to be more energy efficient, spacious and functional. Habitable space was added under the existing roofline in order to maintain as much of the rear yard as possible. The kitchen was relocated nearer the outdoor entertaining areas, and the open living spaces were completely opened to the south yard (requiring a significant steel moment frame structure to accommodate the walls of glass). A renovated pool, new spa and pergola create a uniquely Californian outdoor living experience.
The material palette is warm and minimal, with Mediterranean and Japanese influences. Warm white smooth stucco, warm white walls, and a warm white fine terrazzo floor are complemented by the warmth of bleached walnut millwork and colored zellige tiles.










