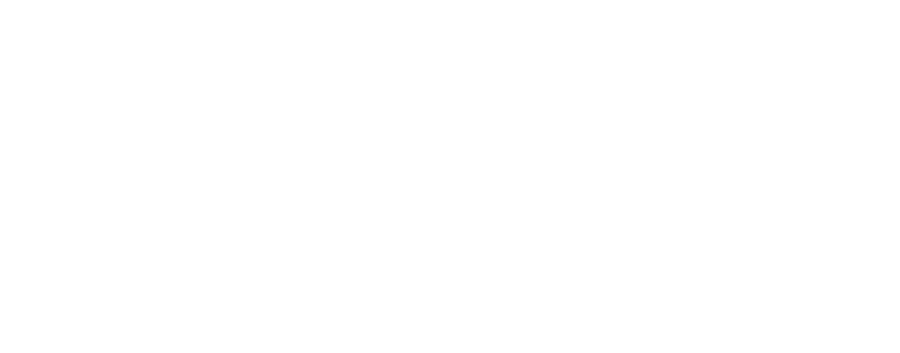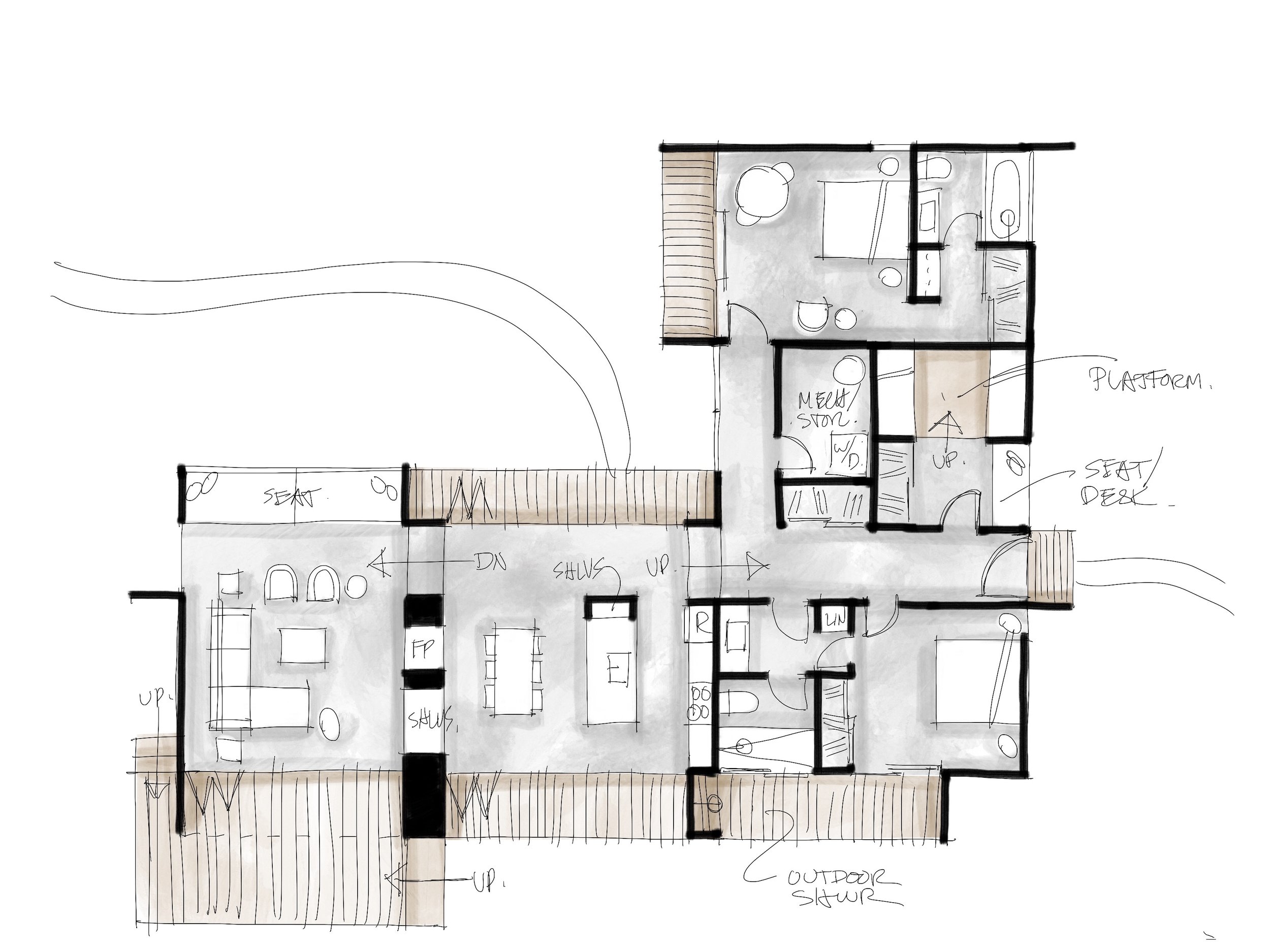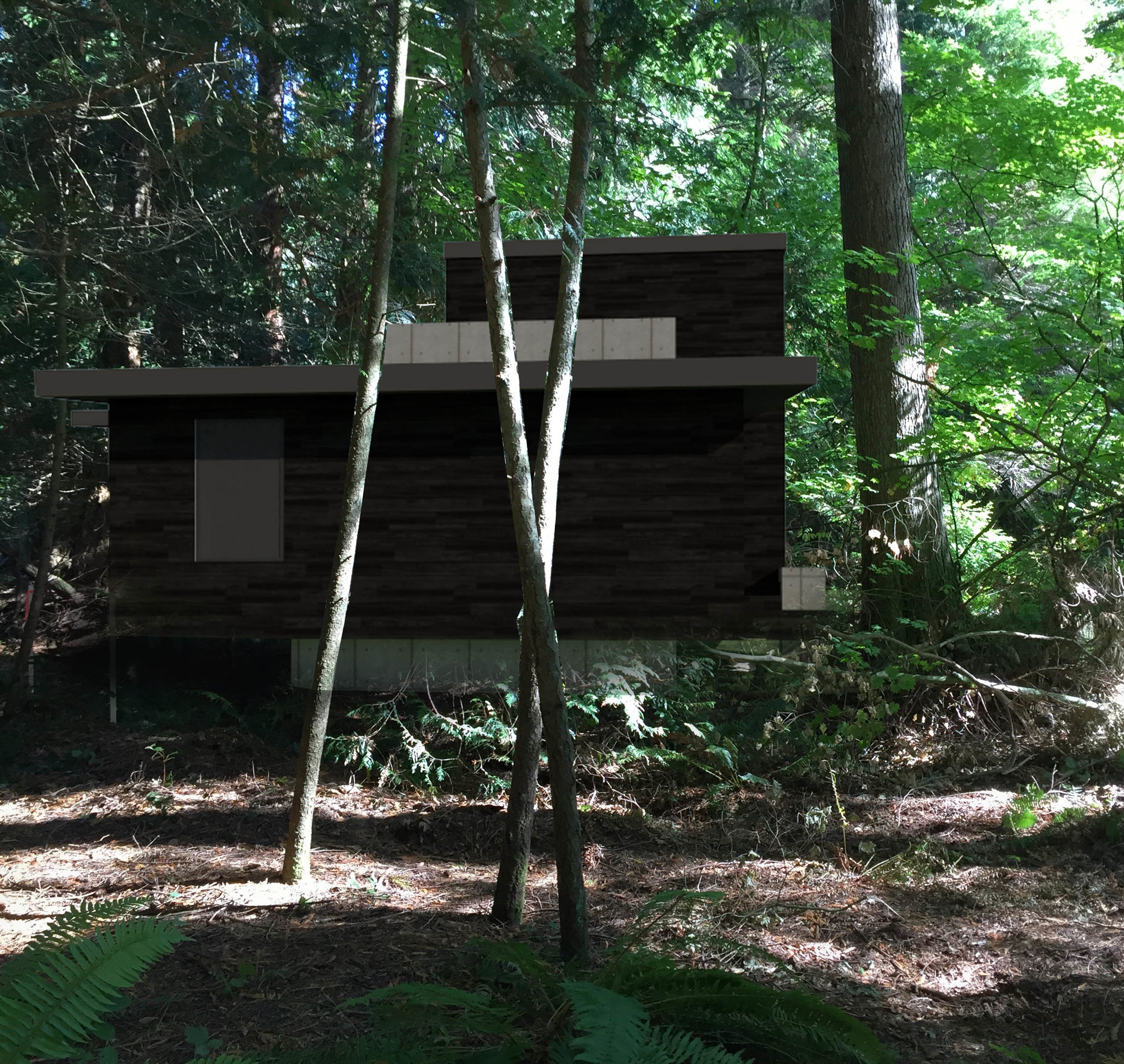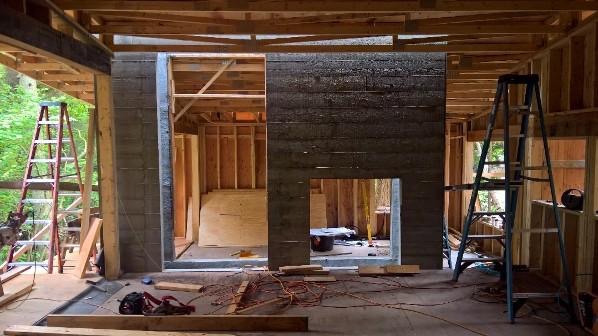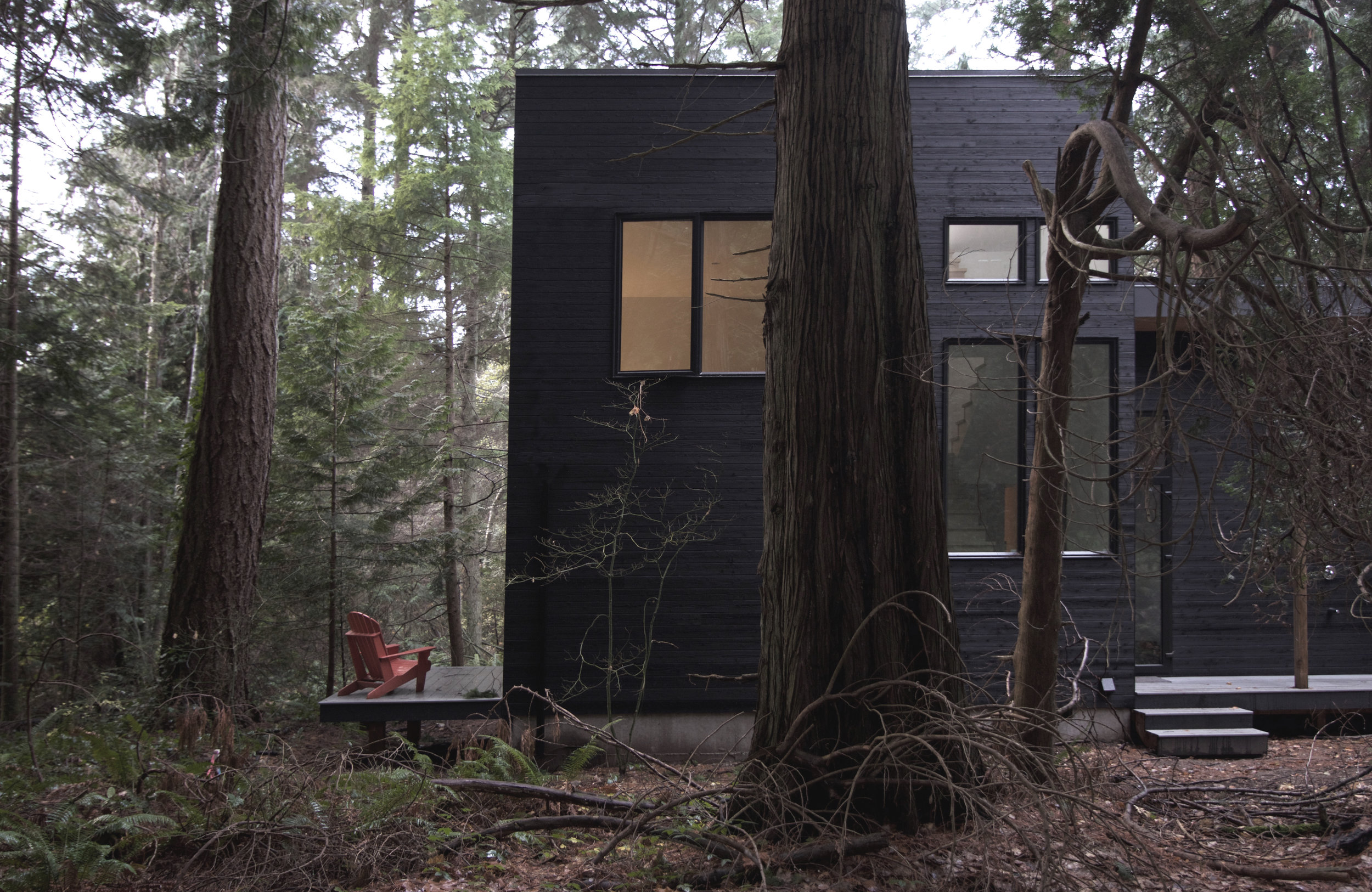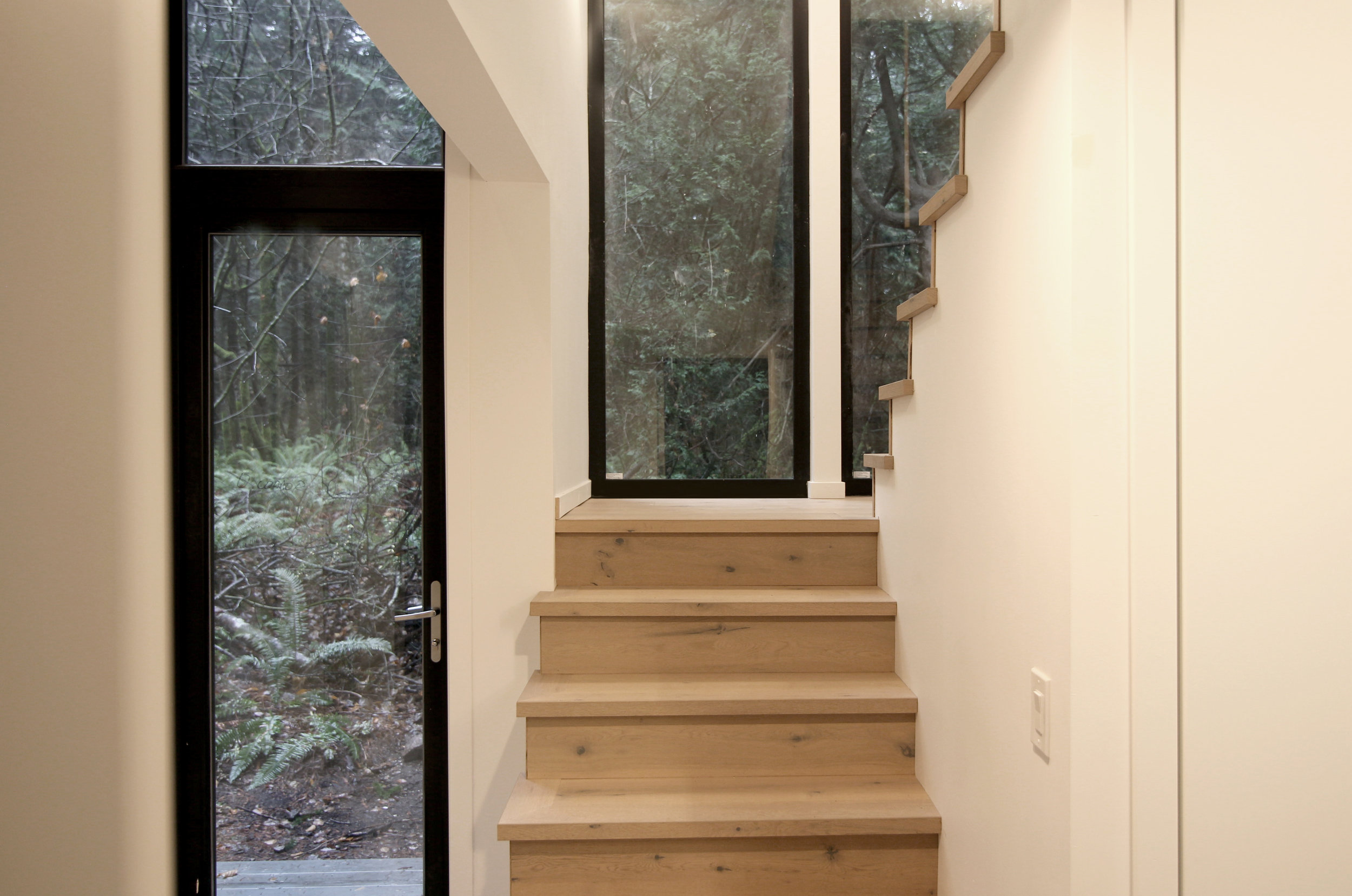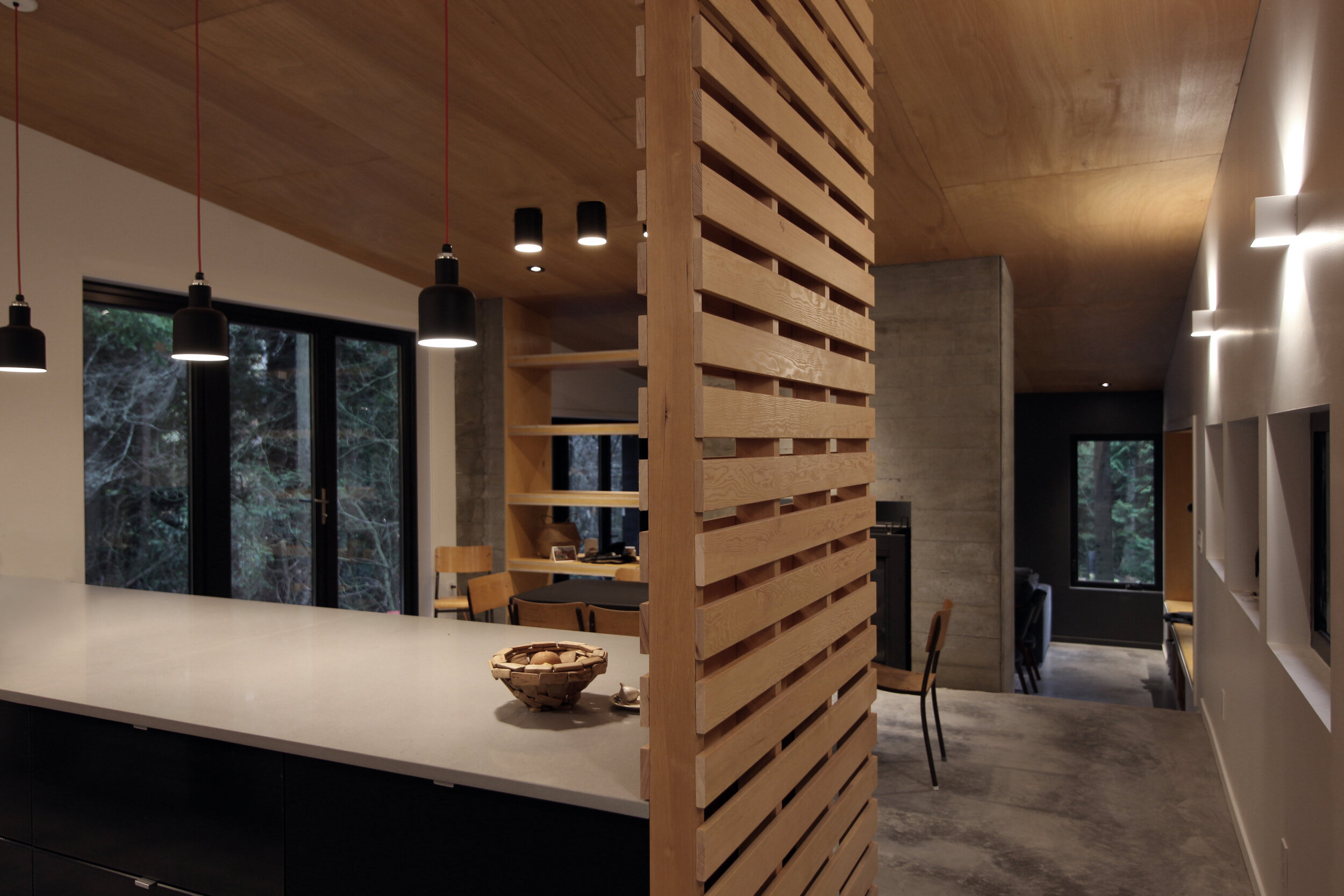
CLAIRE LANE COTTAGE POINT ROBERTS, WA
NEW CONSTRUCTION, 2017
3 bed · 3 bath · 1900 SF
This client had acquired a double lot in a heavily wooded area abutting national seashore land. They wanted a weekend retreat for their family that could be passed down from generation to generation. A primary program goal was to save as many of the old-growth trees as possible. With a C-shaped footprint and 7' cantilever in some areas, we were able to preserve all but 2 trees and leave all other roots undisturbed.
A central design element is a board-formed concrete fireplace column that transects the structure. The Shou Sugi Ban siding helps the home blend into the dense forest. The minimal windows on the street elevation maintain privacy while larger expanses of glass on the south wall open up to their private lush forest.
